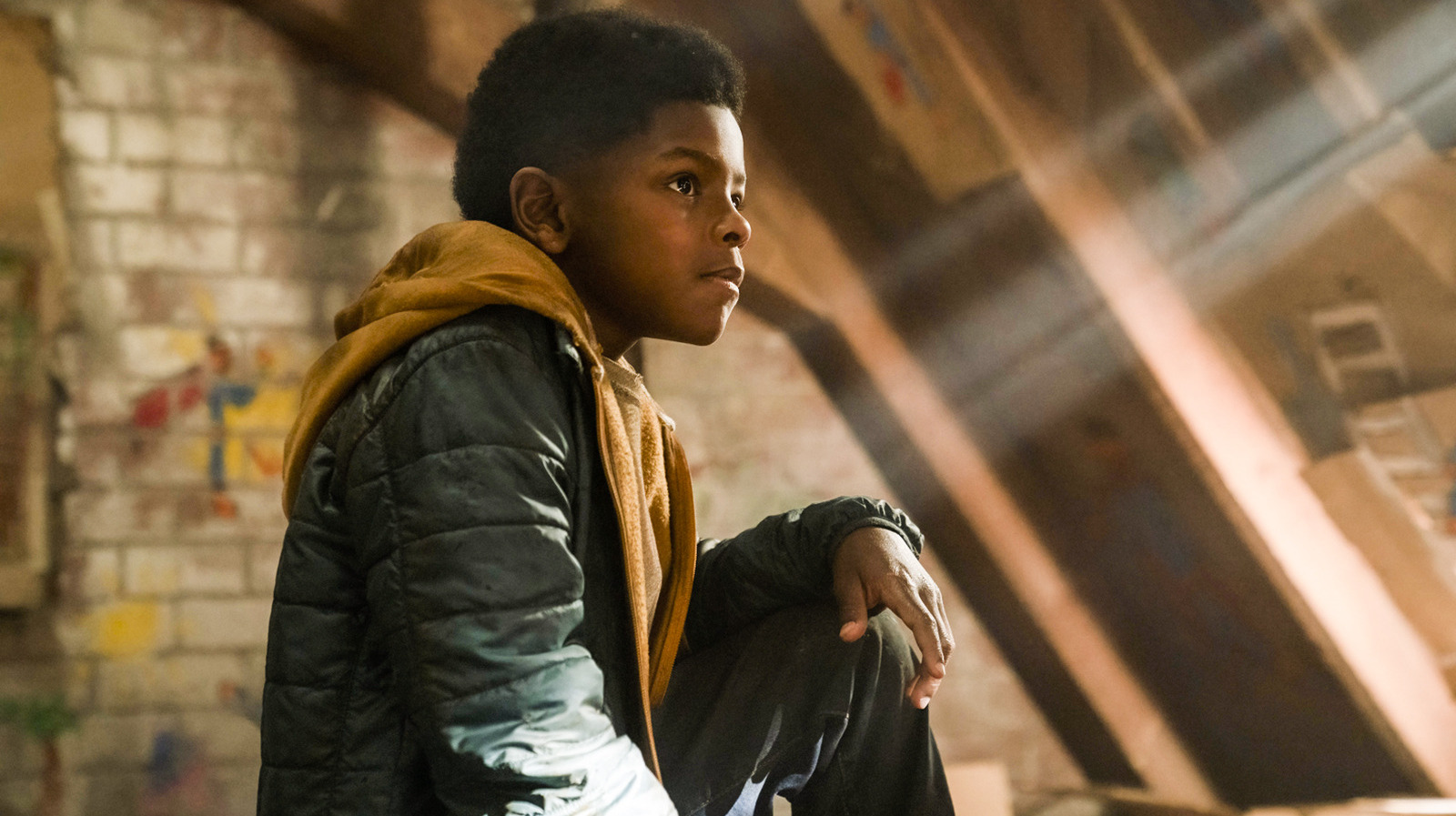This post contains spoilers for “Endure and Survive,” the fifth episode of “The Last of Us.”
We got the latest episode of “The Last of Us” a couple of days early this week thanks to the Super Bowl, which means we got to see Joel (Pedro Pascal) and Ellie (Bella Ramsey) make their way through Kansas City, make new friends, and see tons of stuff blow up in the show’s most action-heavy sequence to date.
“Endure and Survive,” however, also featured lots of moments in cramped quarters. “People are all scurrying like rats,” the show’s production designer, John Paino, told me in a recent interview. “They’re hiding in holes and tunnels and abandoned storefronts. And I wanted to have that juxtaposition [with the episode’s final moments].”
During our conversation, we dug into this and other details about the making of the show’s fifth episode, including some of the sets’ unexpected influences and which sequence boasts one of the only on-location shots of the show. Read on for that spoiler-filled conversation.
Note: This interview has been lightly edited for clarity and brevity.
‘We Actually Found Some Amazing Tunnels Under A Beer Brewery’
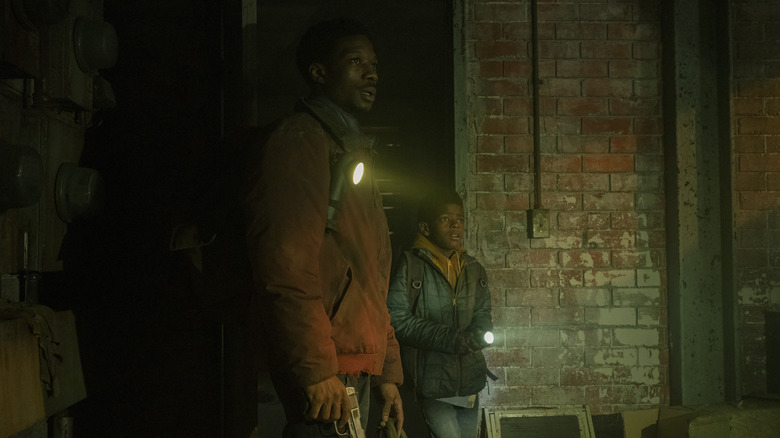
One thing I noticed with this episode was how there are scenes that took place in claustrophobic spaces and then there’s, obviously, that big scene when they’re outside at the end. For you, designing the sets, how did you balance those two sizes of sets within the episode? Is that something you considered when you were putting everything together?
In this episode, everyone’s hiding, and they’re basically trying to make their way outside of Kansas City. I knew that we would be making the giant end piece set, which we called the cul-de-sac, for various reasons. I knew that, first off, that people are all scurrying like rats. They’re hiding in holes and tunnels and abandoned storefronts. And I wanted to have that juxtaposition. I wanted that to be evident. It’s in the script, certainly, but I did want that to make sure those spaces felt that way.
We actually found some amazing tunnels under a beer brewery that we wanted to use, believe it or not. All of our interiors are built, except for this one. And I was like, “Oh my God!” Because usually you don’t work in tunnels because there’s only one way in and out, and they can be dangerous if there’s an accident or something. And they have problems. You can’t move a wall, all that stuff. But we don’t really do a lot of that on our show.
On our show, we build our sets and treat them as locations. But the tunnels just had this atmosphere to it and we just embraced it. But to answer your question, that was a conscious decision, too. Because everyone is hiding out and they are trying to make it out any way they can.
‘A Big Theme Of The Show Is How Do People Exist And Carve Out A Bit Of Humanity In These Places’
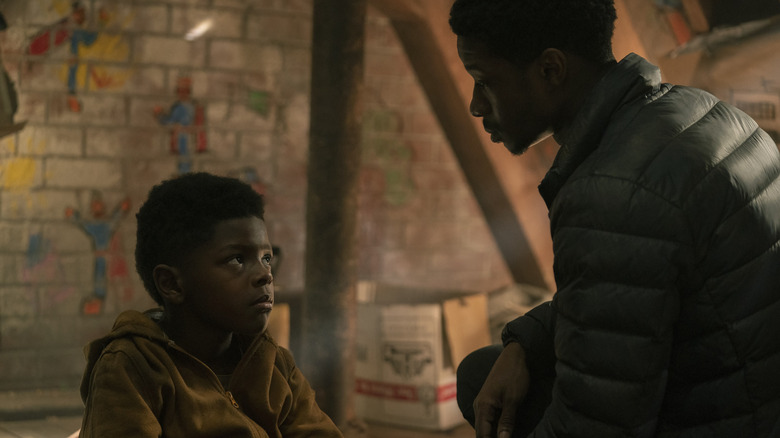
Let’s talk a little bit more about the tunnels. So the place where Joel and Ellie walk into the daycare was an actual tunnel?
Yes — we did make some set pieces. We needed the tunnel extended and we’re always building set pieces that are little connections to locations or something to extend things, because we don’t really do a lot of set extension or greenscreen work when it comes to the actual actors moving through or sitting in places. But like I said, the tunnels were unique, because it was big and then it also had areas of it that were cramped. We went in, we painted all the murals, and we dressed it as a settlement.
Another thing we did was we added ducting to the ceiling in there. So one could imagine there were ducts up to the surface, letting air in. And when the sun gets in a certain position, okay, we have pools of light inside. Because in our world without electricity, maybe they have some generators, but gasoline is not really viable anymore. Maybe they’re tapping off from some stuff FEDRA has run somewhere else because, technically, they’re in the QZ, somewhere nearby. So those were the things we added to it to make it believable, because our canon always is to make it realistic on the show.
I thought it was striking with both the daycare room and also with Sam, when he did all his superhero drawings, that there was this childhood element throughout this episode. We also saw this with Kathleen’s childhood room. Could you talk a little bit about how you wanted to bring in those elements to those sets?
The elements of the tunnel are in the game. The thing with the game is, as a designer, we’ve got a design, but then we want to bring it into the real world, add to it, maybe play with the colors and things like that. In the game we probably had a little bit of mural. So our graphic designers, and I actually think I took a stab at it too, we researched that kind of kid’s painting.
A big theme of the show is how do people exist and carve out a bit of humanity in these places, having been forced to? For Kathleen’s bedroom, I’m sure there’s some concept art for her childhood home, but I wanted, again, to have a little bit of a nod to the colors and things of the world that no longer exists. So I think we heightened them a little bit in there. And the idea was that this room is in a slum in the QZ, so there would be some services occasionally, that’s like forced housing. So in some ways, she’s no different than what the settlement is — those people just didn’t want to be part of the FEDRA world and they’re living underground, literally, and she’s living above ground. But they’re similar in the sense that they’re both trying to bring humanity to this place.
‘It’s All Built From Scratch, The Road, Everything’
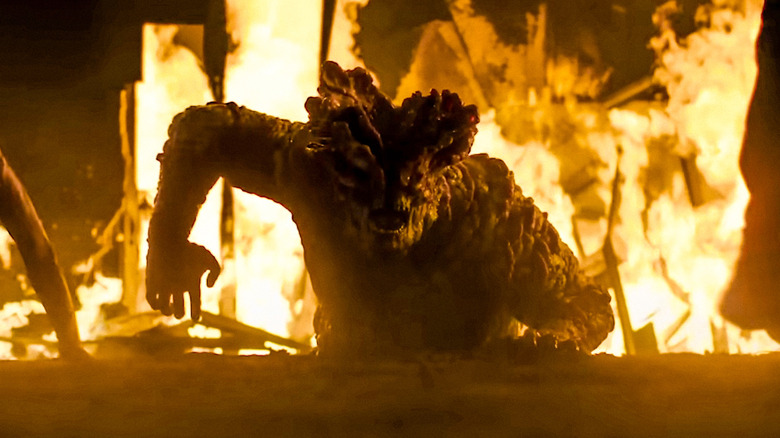
I also want to talk about, you called it the cul-de-sac, which I love.
That’s what it is. In the beginning, we thought for the battle royale at the end, it would behoove us to have it in a big cul-de-sac area. That’s all built, that cul-de-sac, in a parking lot. It’s about an acre and a half and none of it existed. It’s all built from scratch, the road, everything.
Because of the stunt work and everything else, it made sense for two reasons to build it. The other reason being there were no neighborhoods of American architecture that certainly we would ever be able to desiccate and restore, or that existed, even. And then that gave us the ability to control Joel’s point-of-view up in the sniper room. And because of the nature of the stunt and everything, and having clickers there, and not wanting the world to see the clickers too much, all those things came together for that.
This giant cul-de-sac gives us a good 360 degrees, surrounded by all these houses. And Joel is up there like in an arena and can pick his targets. There are many, many meanings involved in that somewhat brief, but really complicated sequence. So there was a lot of planning for that. The majority of the planning on the episode, the time spent was on this sequence. And it was actually one of the few sequences that we storyboarded because of all the action.
There are so many moving parts in it: fire, physical effects, stunts, shooting of guns, collapsing of buildings, and cars being hit, too. And just making sure those cars, when they’re hit, they don’t splay out and hurt someone.
Were you able to do multiple takes?
I think there were four weeks of night shoots to do the entire sequence. So I’m sure there were multiple takes. The truck that was rigged to fall … this is one of the few instances in the show where VFX helped make the truck sink. Once it hit the house, I believe we went in and uncovered the hole, then had it tip into the hole with VFX’s help a little bit. And then it’s in the hole. And then, of course, it goes and submerges. And then, cut. And then, okay, let’s bring our actors in. Let’s bring the fire. We probably did a fire element separately. So it’s all pieces and layers, one after the other. You can see why it would take us four weeks.
It sounds like a lot. It is just so brief. But I actually think I was always amazed when we were timing it out in the many rehearsals we did, how quickly it all happened. And that is like, that’s probably 1,000 or 1,200 feet of road, and they go down it so quickly.
‘Our Show’s A Nod To The Americana Of The Past’
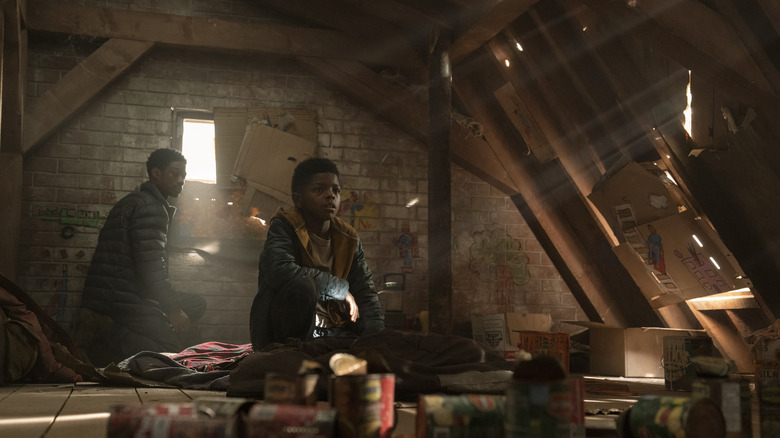
One thing I noticed is that the sniper house, I got strong Bates Motel vibes off of it. Was that intentional?
A little bit. The architecture would be called Gothic Stick Victorian, which is the house in “Psycho.” But our show’s a nod to the Americana of the past. And you’ll see when we get out in nature more, there’s more references, slyly, to Andrew Wyeth and Edward Hopper. There is a house very much like that in a very famous Edward Hopper painting. I can’t tell you what it’s called, it’s probably called “House Number 23” or “House on a Hill.” But it’s the prototypical American prairie house, right? Because we’re in Kansas City. So we looked at that and we did look at “Psycho” a little bit. But “Psycho” is more gothic, and that house is a bit plainer.
But it’s the Midwest, it’s the home of “In Cold Blood” and it was a good archetype — it was an archetype of an American home. And they also tended to be three stories high. Like you could believe in a middle class or blue collar neighborhood, that that part of town was once grander. We wanted the neighborhood to not be fancy. It was blue collar. But it was one of those places that maybe in the ’20s or ’30s, in the Midwest technically, was a nicer or more affluent neighborhood, and it had run down and that kind of thing. So that kind of house just seemed to be good and appropriate because we also needed someone 25 feet up in the air at least, and shooting down.
But you got it. There was an emphasis of that there. And the other houses too, because they’re so desiccated, they just have that vibe.
The first five episodes of “The Last of Us” are available on HBO and HBO Max, with new episodes typically dropping on Sunday nights.
Read this next: 12 Things We’d Like To See In HBO’s The Last Of Us
The post The Last of Us Production Designer On Creating Humanity In Cramped Spaces [Exclusive Interview] appeared first on /Film.
